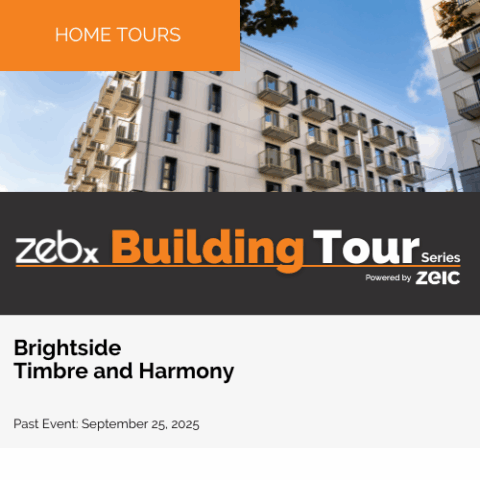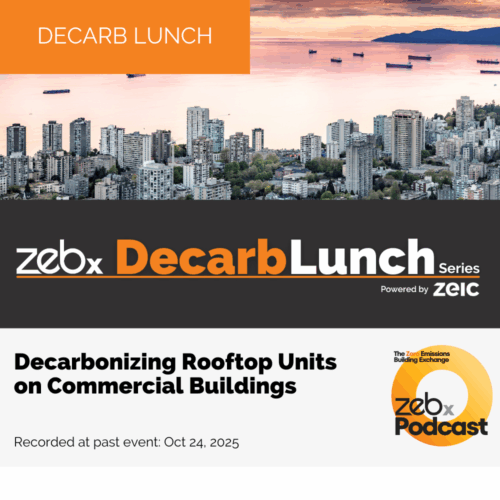
Sep 2025 Decarb Lunch: Cost-Effective Strategies to Cut Embodied Carbon
September 25, 2025
Oct 2025 Decarb Lunch: Cooling & Thermal Safety in MURBS – Policy to Practice
October 10, 2025
Brightside Timbre and Harmony Building Presentation and Site Tour
Past Event: September 25, 2025
Slides:

About
On September 25th, ZEBx hosted its fourth building tour of 2025 at Timbre and Harmony, a recently completed affordable housing project by Brightside Community Homes Foundation in Vancouver’s Grandview-Woodland neighbourhood. The development replaces two aging buildings with a pair of six-storey Passive House-certified buildings, delivering 157 new rental homes for seniors, people with disabilities, and individuals facing housing barriers.
Designed by Ryder Architecture and built by Etro Construction, this all-electric development demonstrates how the Passive House standard can be achieved affordably. Completed in 2024, the final construction cost was comparable to that of a code-minimum building, highlighting how ambitious goals for energy efficiency, climate-resilience and carbon footprint don’t have to carry a cost premium. With airtightness levels of 0.41 and 0.43 ACH, Passive House-certified triple-glazed windows, prefabricated wall panels, and CO₂-based domestic hot water heat pumps, the project demonstrates some of the best practices for designing and constructing high-performance buildings.
Alongside its technical achievements, this housing complex offers welcoming community spaces, ample bike storage, and outdoor courtyards with urban agriculture—showcasing how progressive development, thoughtful design and skillful construction are transforming Vancouver’s housing landscape.
Read the full case study here.
Project Team
Housing Provider: Brightside Community Homes Foundation
Project Manager: Colliers Canada
Architect: Ryder Architecture
General Contractor: Etro Construction
Building Envelope Consultant: RJC Engineers
Mechanical Consultant: Smith + Anderson
Mechanical Contractor: True Mechanical
Location: 1451 E 12th Ave Vancouver, BC V5N 0J9






