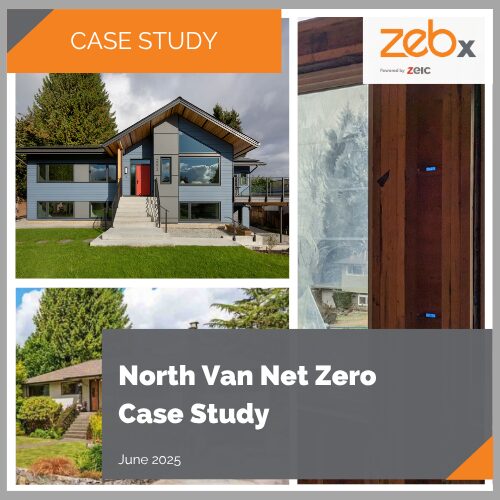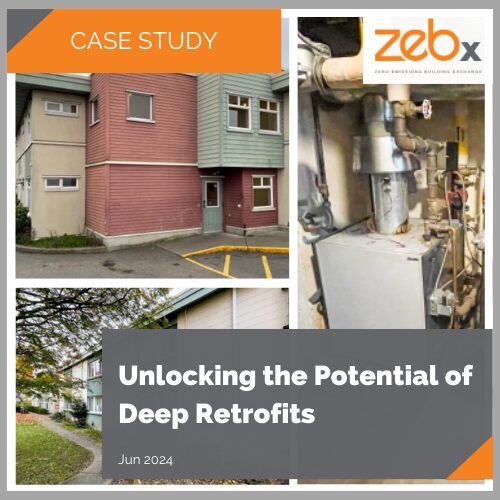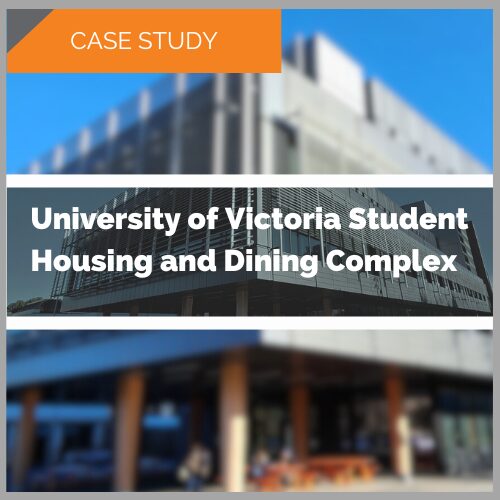
ZEBx Annual Survey: Win one of three $200 prizes!
April 12, 2023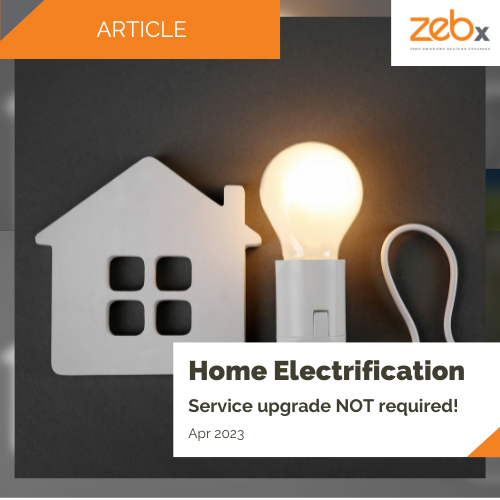
Home Electrification – Service Upgrade Not Required!
April 20, 2023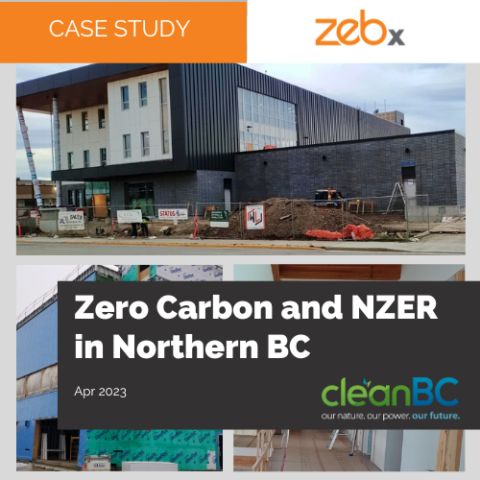

Apr 2023
With a population of approximately 21,000, a very cold climate and without the adoption of the BC Energy Step Code, many would not expect the City of Fort St. John to have a high profile in the green building industry. Yet, it has carved its own precedent-setting path when it comes to green buildings.
In 2015, the municipality embarked on the construction of a Passive House to educate and inspire homeowners in northern B.C. and to build capacity in the local homebuilding community. Upon completion, the 152 m2 (1,636 ft2), three-bedroom house became the third Passive House-certified single-family house and the northernmost Passive House project in Canada. Not only is this house extremely energy-efficient, but because it’s all-electric, it’s also virtually zero-emissions, making it a truly climate-friendly home. In 2021, the Métis Nation of B.C. acquired the house. Soon after this project was completed, construction of a much larger Passive House project began nearby. The Fort St. John 50-unit Passive House affordable housing building originated from a partnership between BC Housing and BC Hydro. Upon completion in 2019, it became Canada’s largest multi-family Passive House building and the northernmost multi-family Passive House project in the world. The majority of the building was allocated to accommodate BC Hydro’s employees working on the Site C Dam project. Once the Site C project is complete, all 50 units will be provided as affordable housing for low and moderate-income households.
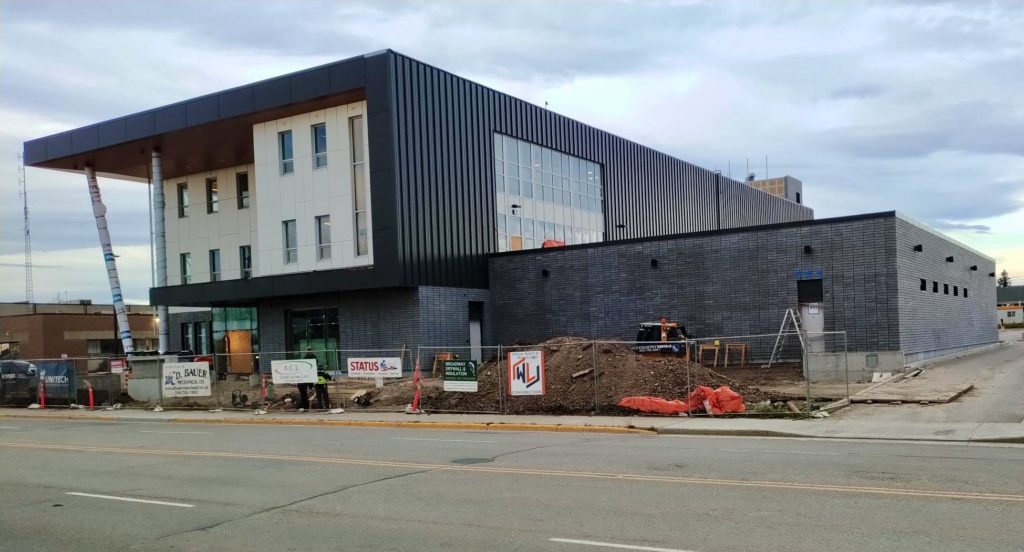
When the time came to provide the local RCMP detachment with a new home, ultra-energy-efficient buildings were no longer a foreign concept to the City Council. Several energy models and cost estimates were completed for City staff to determine the most appropriate performance targets for the project. Although the Passive House standard was considered, the analysis determined that aiming for a net zero energy (NZE) level of performance without the Passive House standard as an energy performance target would maximize economic and environmental benefits. City Council unanimously approved the $51.4M budget and the work began soon after.
An $11.5M contribution will be made by the Federation of Canadian Municipalities Green Municipal Fund ($10M loan and $1.5M grant). The loan will cover a portion of the RCMP’s share of construction costs for the new detachment, to be repaid in lease payments over 20 years once the building is operational. A $100,000 grant was also provided by the CleanBC Building Innovation Fund.
Project Specs
| Address | 10648 100 Street, Fort St John |
| Climate Zone | 7A |
| Ownership Type | Municipally-owned |
| Levels | 3 + crawl space (single-storey concrete cell block) |
| All-Electric Building | Yes |
| Minimum Building Code Requirement | 2018 BC Building Code (NECB 2015 |
| Performance Target | BC Energy Step Code – Step 4 |
| Construction Contract | CCDC 5A |
| Gross Floor Area | 4,840 m2 (52,097 ft2) |
| Modelled Floor Area | 4,510m2 (48,545 ft2) |
| Window-to-Wall Ratio | 19.9% |
| Form Factor1 | 1.6 |
| Construction Start | June 2020 |
| Expected Substantial Completion | July 2023 |
| Total Energy Use Intensity (TEUI)2,3 | 16.5 kWh/m2yr |
| Thermal Energy Demand Intensity (TEDI)2 | 16.9 kWh/m2yr |
| Annual Cooling Demand2 | 22.5 kWh/m2yr |
| Greenhouse Gas Intensity (GHGI)4 | 0.19 kg CO2eq/m2yr |
1 The form factor is the ratio of the building envelope area (all areas where heat loss can occur) divided by the gross floor area.
2 Based on the IESVE modelling which includes an airtightness value of 0.5 ACH (50 Pa).
3 Accounts for the amount of energy generated by the PVs.
4 Calculated by multiplying the TEUI by BC Hydro’s 2022 emissions factor of 11.5 tCO2e/GWh. The City of Vancouver’s Energy Modelling Guidelines calculate GHGI differently.
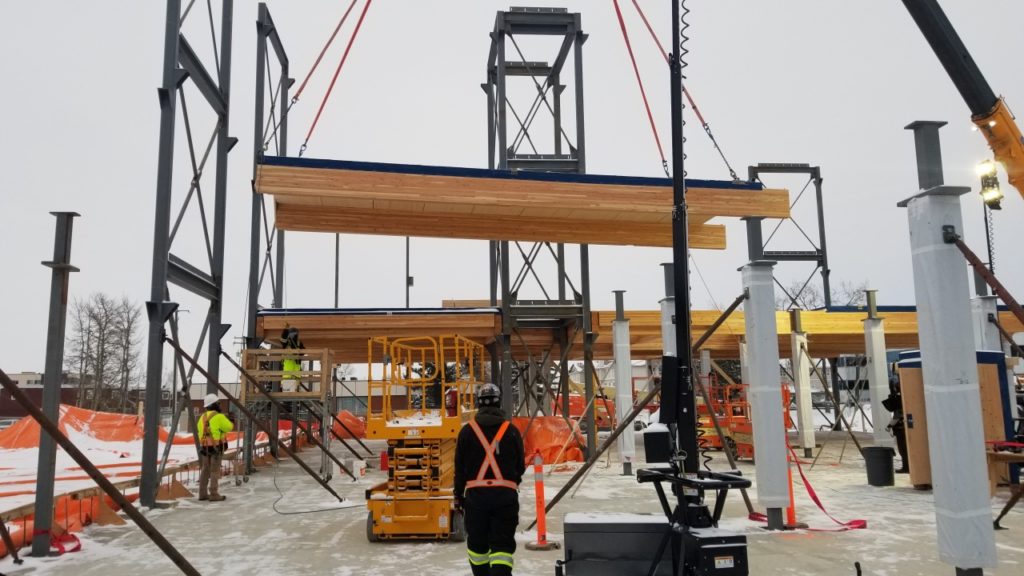
Project Team
| Developer/Owner | City of Fort St. John |
| General Contractor | Unitech Construction Management |
| Mechanical Contractor | D. Bauer Mechanical Ltd |
| Architect | KMBR Architects |
| Building Envelope Consultant | KMBR Architects |
| Mechanical Engineer and Energy Modeller | ReNu Engineering |
| Electrical Engineer | Smith & Andersen |
Designing a Net Zero Energy Building
The conceptual building design was heavily influenced by Passive House design principles such as building shape, massing and orientation, as well as the use of window shading and high-performance windows. These design principles were meant to help the building achieve an NZE design target where the total energy consumed by the building is equal to or less than the total energy produced by the photovoltaic (PV) panel array on the roof. As noted below, BC Hydro has limits on energy production for buildings and as a result, the building was not able to achieve the intended NZE design target.
Of particular note is the fact that the building is all-electric (not connected to a gas supply). This was a key decision, made early in the development process, that bestows an incredibly low GHGI on the building. The Province’s upcoming Zero Carbon Step Code (in effect as of May 1, 2023) defines this level of GHGI as zero-carbon ready and is likely to make it a minimum requirement by 2030. This building is not only living proof that future GHGI requirements can be met today but, like many other high-performance buildings in Fort St. John, it dispels the myth that gas-fired equipment is a necessity in northern climates.
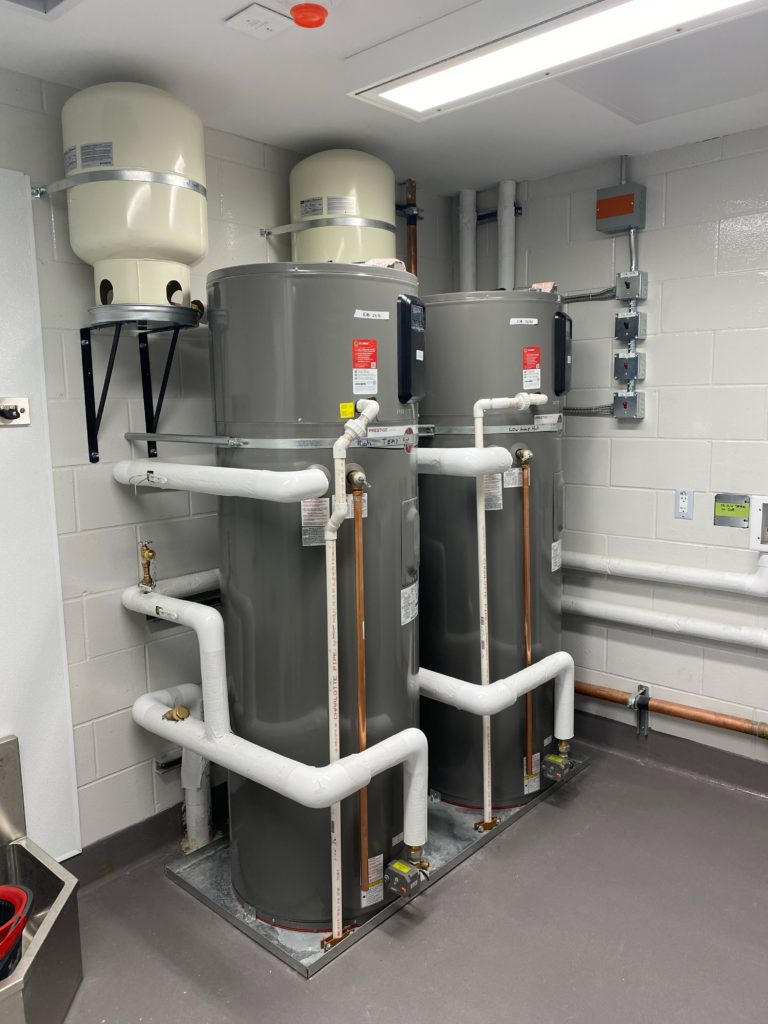
The building relies on Daikin VRV T-Series water-cooled heat recovery units (RWEQ series) for both space heating and cooling. The heat recovery units are connected to a geo-exchange field with 35 vertical boreholes located under the staff parking area on the northwest side of the building. To generate domestic hot water, ReNu specified Rheem hybrid electric water heaters which combine a heat pump with an electric resistance water heater.
Airtight buildings require mechanical ventilation. To achieve this, ReNu specified a Tempeff DualCore® energy recovery ventilator (ERV) with a highly efficient sensible and latent heat recovery capacity (90% and 70%, respectively). The ERV has two heat exchangers and by regularly alternating the airflow across the heat exchangers, the ERV is able to operate without a bypass mode, defrost cycle or preheating of outdoor air – even at extremely low temperatures. This feature makes this cold-climate ERV significantly more energy-efficient than most others over its entire operational range.
The three-storey portion is constructed almost entirely of mass timber, including glue-laminated columns and beams, and nail-laminated timber floor and roof panels. The use of wood is showcased with a massive three-storey wood column at the front entrance and the exposed wood structure in the entry and the circulating stair beyond.
The building is in operation 24/7, therefore its internal heat gains (lighting, electrical loads, body heat, etc.) are high, resulting in a higher annual cooling load than heating load. This is uncommon for most buildings of this size in northern climate zones. Because the cooling load is dominant, it was important to minimize solar heat gains for most of the year. This was achieved by specifying a low solar heat gain coefficient for the glazing (0.3), a large brise-soleil on the south elevation and a low window-to-wall ratio on the east, west and north elevations.
While taking into account the solar heat gain, it was important to balance programmatic needs and room sizes with the ability to bring natural daylight into as many spaces as possible. KMBR and ReNu worked together to study the ideal depth of the floor plates early in the schematic design phase to find the best balance between energy use intensity and daylighting. That initial study suggested a rectangular floorplate for the three-storey portion with a three-storey open stairwell in the centre. Clerestory glazing was installed on the roof, above the open stairwell, to bring natural daylight down into the very heart of the building.
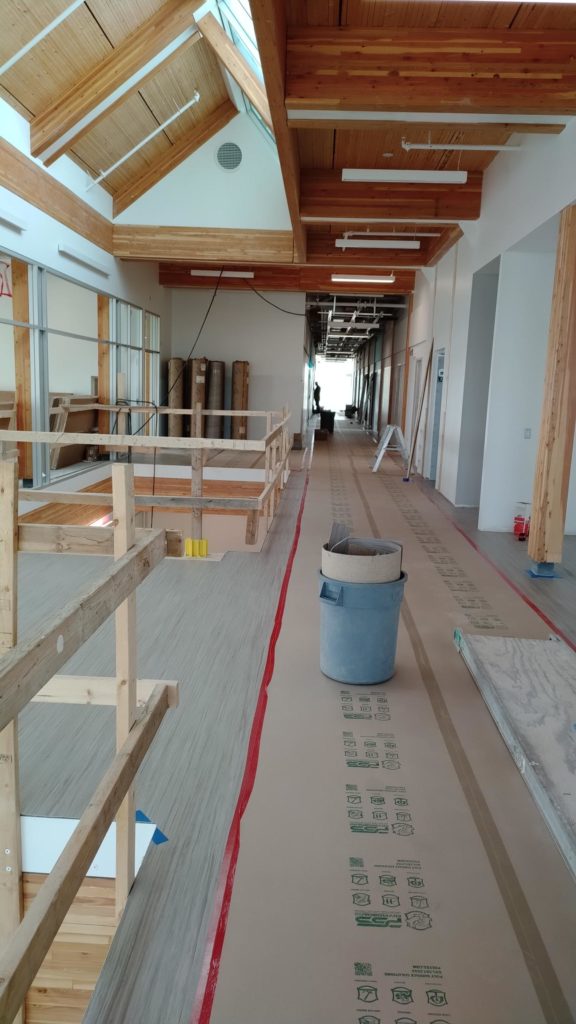
The Mirage of Net Zero Energy
The design objective was to reduce the building’s expected energy consumption to the point where the two roofs could accommodate all of the photovoltaic panels that would be required to satisfy the building’s energy consumption over a year. This was achieved, making this building one of the few large (Part 3) buildings in B.C. to be truly net zero energy-ready (NZER).
The energy modelling indicated that a 250 kW photovoltaic array would have allowed the building to be NZE over a one-year period. For BC Hydro’s net metering program, the total capacity of the array could not exceed 100 kW. Exceeding this limit would have required the City to apply to BC Hydro’s micro-standing offer program (SOP). If approved, the City would have been subject to a much more onerous set of interconnection requirements and it would have had to enter into an electricity purchase agreement with the utility. As a result, the PV array was limited to 100 kW.
This 100 kW threshold is a barrier to achieving real NZE performance in many large buildings. In the case of this project, it was this last barrier that prevented the City from achieving its ultimate goal.
Procurement of High-Performance
What has become abundantly clear after the B.C. Energy Step Code was rolled out (in late 2017) is the importance of an integrated design process. This wasn’t critical for buildings of the past, but applying traditional procurement practices for high-performance building projects hasn’t proven to work all that well. What works far better is including the builder in the design phase through a CCDC (Canadian Construction Documents Committee) 5 contract. This is what was done for the Fort St. John RCMP detachment building.
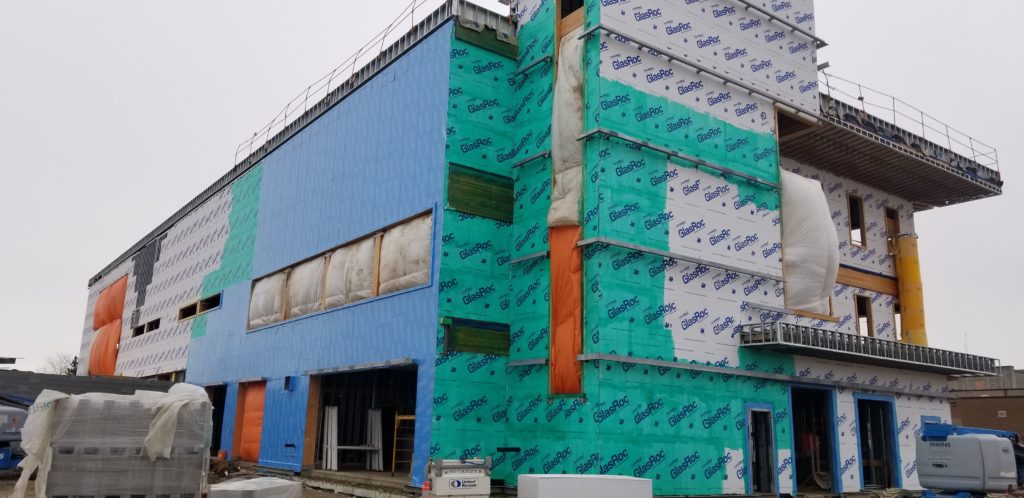
Unitech has been constructing buildings under CCDC 5A contracts for over 30 years because it is their preferred construction contract. When the City approached Unitech to take part in this project under a CCDC 5A contract, Unitech was no stranger to the process. They came to the table in the early schematic design phase and provided valuable input on whether to renovate the existing RCMP building or build a new building. They were also a key contributor to the cost optimization process for the design of the new building. The cost optimization process was a determining factor in the City’s decision to target NZE rather than the Passive House standard. By doing so, they could allocate sufficient funds to install the necessary number of PV panels on the roofs to make the building NZE. The cost optimization process also generated a more reliable budget for city staff to present to the City Council.
Another very novel procurement approach was the twinning of consultants with trades. As KMBR and Unitech progressed through the schematic design phase, the City requested pre-construction assistance from consultant and contractor pairs. For example, a mechanical consultant and contractor would team up and submit a combined bid to provide pre-construction services for the project. The successful pairs of proponents were then directly engaged by the City to support the design development phase. As a result, the project’s kick-off meeting included KMBR, Unitech, the mechanical consultant/contractor pair and the electrical consultant/contractor pair. The mechanical and electrical teams were allowed to bid on the construction work once the Issued for Tender drawings were completed. The bids were evaluated for competitiveness and fairness with the help of a Quantity Surveyor. This procurement approach, along with bringing Unitech on board before the first project kick-off meeting, resulted in a surprisingly efficient, cost-effective and smooth construction phase.
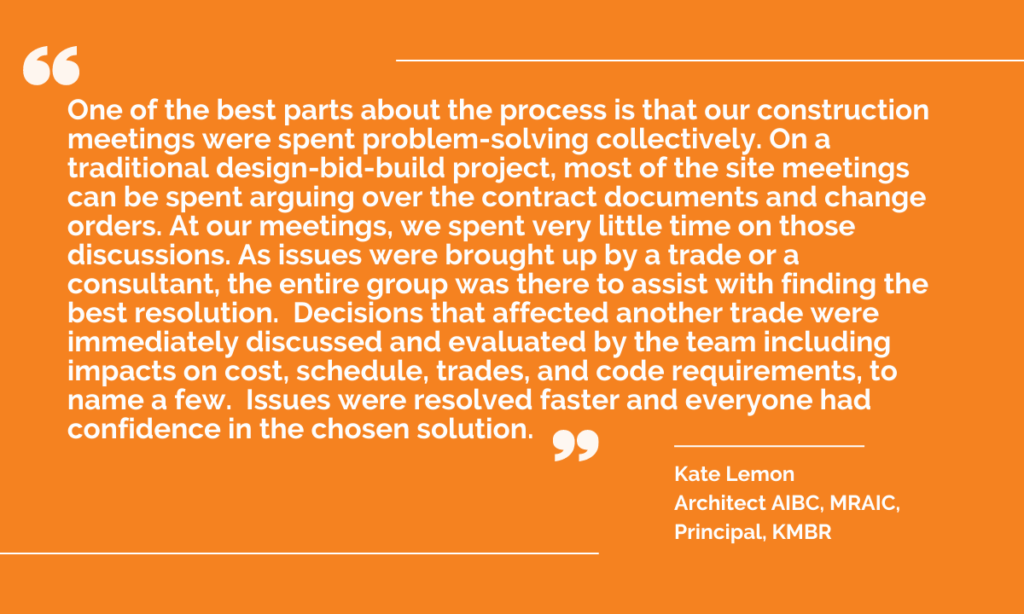
Construction Cost Matters
Buildings of this type cannot be compared to similar-sized commercial, light industrial or residential buildings. They are different in terms of energy consumption, operations, maintenance and construction cost.
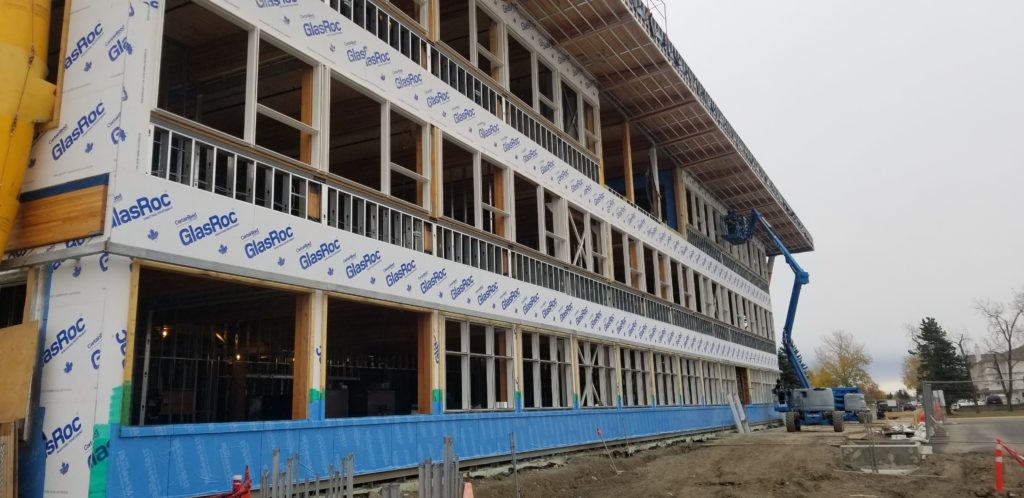
In 2018, ReNu evaluated the simple payback period for different energy performance targets relative to NECB 2011 performance requirements. For the analysis, Unitech estimated a NZE building could be constructed for only 3% more than a building that met the minimum code requirements (NECB 2011) at the time of the energy analysis. It also estimated that a Passive House version of the building would cost approximately 4% more to build.
A NZER performance target yielded the lowest payback period (20 years). A NZE target (with a 250 kW PV array) yielded the second-lowest payback period (21 years). The Passive House standard had a payback period of approximately 28 years. Based on the payback period, the NZE design was chosen.
Overall, the biggest contributors to the construction cost were the RCMP building specifications, the geo-thermal exchange field, the PV array, the mass timber structure, the solar shading and the high-performance windows.



