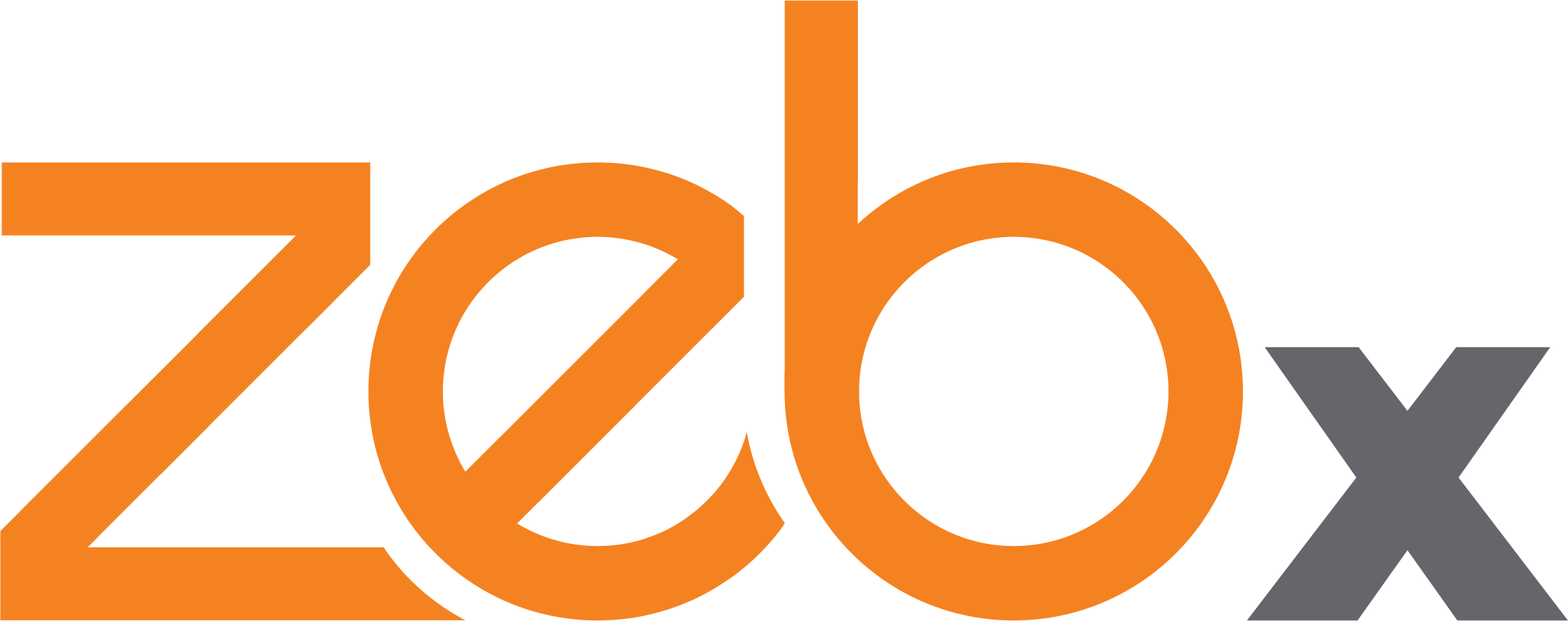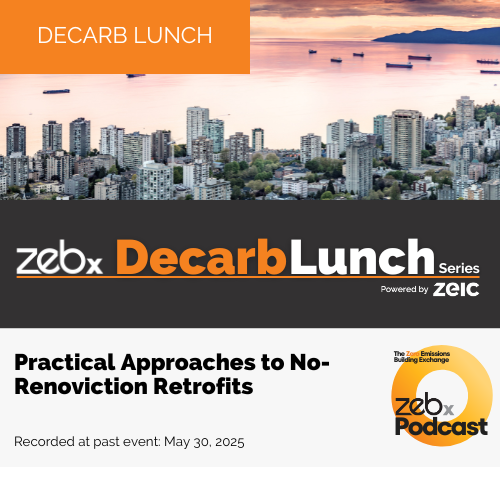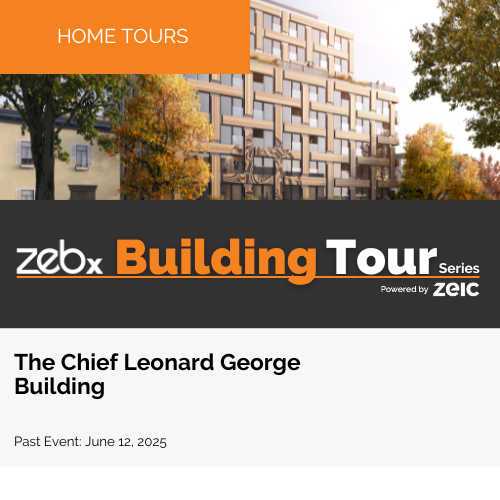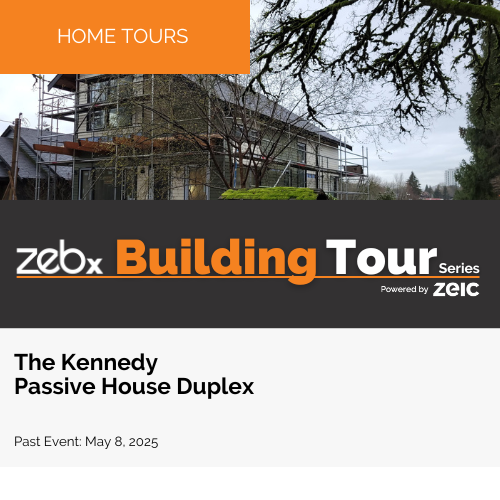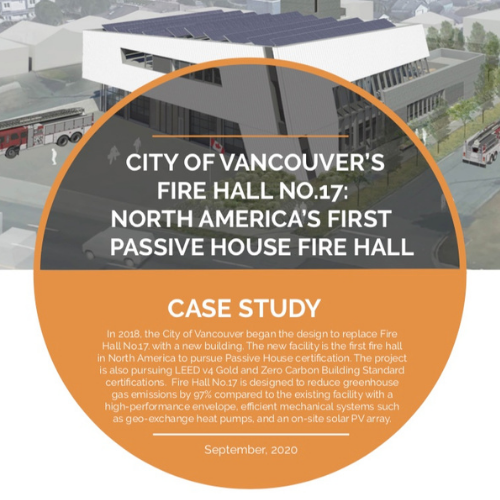
Fire Hall No.17: North America’s First Passive House Fire Hall
September 8, 2020
Marketing the High-Performance Home
September 15, 2020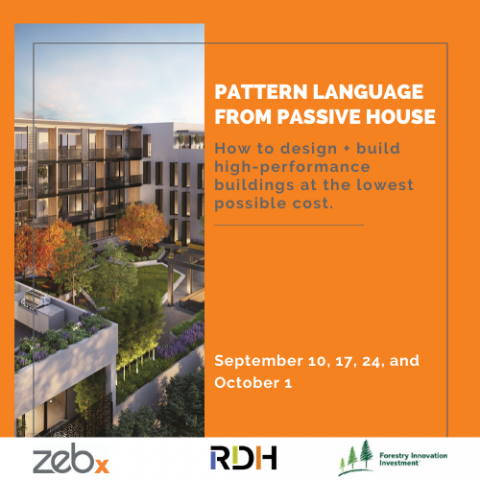
Past Event Offered September 10, 17, 24 and October 1, 2020
Overview
How to Design and Build High-Performance Apartment Buildings at the Lowest Possible Cost
“A Pattern Language from Passive House” is an interactive workshop that teaches cost-effective planning and design of affordable, low-emission, mid-rise, multi-unit, wood-framed housing.
This four-part workshop presents design problems common to multi-unit buildings, followed by solutions that have worked in previous high-performance projects. These solutions are organized into “patterns” using a format adapted from A Pattern Language by Christopher Alexander (et al).
The patterns presented in this workshop are drawn from the hundreds of affordable multi-unit buildings constructed to the Passive House standard worldwide, because this is the largest cohort of affordable, low-emission, mid-rise, multi-unit housing. While these solutions are taken from Passive House buildings, they are applicable for residential building design to meet Step 4 of the BC Energy Step Code, as well as multi-unit buildings aiming for similar low-TEDI or not-zero energy standards. Likewise, while this workshop focuses on affordable housing, the patterns apply equally to market- and luxury-housing projects.
What to Expect
This workshop has been designed to be a highly interactive online experience. Discussion is expected and participation in small-group design exercises (using online break-out groups) required. Each workshop will be followed by an “open floor” discussion.
Workshop Facilitator
Monte Paulsen, EA, CPHC, PHI Building Certifier | Associate, Passive House Specialist – RDH Building Science
Monte is among Canada’s most experienced Passive House professionals. He leads a multi-city Passive House team that has consulted on or certified more than 70 projects—totalling 4 million square feet—including homes, offices, affordable mid-rise buildings, and luxury high-rise buildings.
Monte is also a veteran Passive House Trainer who has helped more than 100 professionals earn their Certified Passive House Designer (CPHD) credential. His courses range from a one-day Passive House 101 overview to the multi-day workshop A Pattern Language for Passive House.
Monte was a founding board member and volunteer at the not-for-profit organization Passive House Canada, and previously managed his own Passive House consulting firm, which merged with RDH Building Science in 2016.
Agenda
Session 1/4: Context and Form
- Date: September 10, 2020
- Time: 12:00pm – 2:30pm
- Context: New constraints; wood-frame, mid-rise, multi-unit; role of pre-design planning.
- Tools: Passive House; Step Code; other standards.
- Case Study: The cheapest passive house buildings on earth.
- Patterns: Keys to affordability; surface area; mechanical; maintenance.
- Tools: How to calculate form factor and mechanical simplicity.
- Small group exercise: Form and mechanical for an urban site.
Session 2/4: Materials and Assemblies
- Date: September 17, 2020
- Time: 12:00pm – 2:30pm
- Context: Embodied carbon vs. operational emissions vs. energy efficiency.
- Tools: LCA modelling; monthly energy models; hourly energy models.
- Patterns: Interior insulation; exterior insulation; standing panels; hanging panels; modular.
- Case Study: Modular Passive House.
- Context: Impact of thermal bridging on large buildings.
- Tools: How passive house and Step 4 count thermal bridging.
- Patterns: Suspended slabs; balconies; window/door frames; mechanical penetrations.
- Small group exercise: Redesign enclosure of small building.
Session 3/4: Windows and Overheating
- Date: September 24, 2020
- Time: 12:00pm – 2:30pm
- Context: Large buildings and solar gains.
- Tools: How windows and doors are rated.
- Patterns: Large panes; Operable exterior shades.
- Case Study: Overheating.
- Context: Overheating; internal heat gains; climate change.
- Tools: Worst suite analysis required by BC Housing, City of Vancouver, etc.
- Patterns: Shading; night flush; mechanical cooling.
- Small group exercise: Evaluate cooling strategies for given building.
Session 4/4: Affordable Mechanical
- Date: October 1, 2020
- Time: 12:00pm – 2:30pm
- Context: Heat-recovery ventilation primer; impact of flow rates.
- Tools: Unity efficiency vs. system efficiency.
- Patterns: Local – regional – central; tempered air; kitchens; sealed ducts.
- Case Studies: Centralized vs. ventilation risks.
- Intro: DHW is large demands; GWP of gas; GWP of refrigerants.
- Context: TEUI vs. PER; setting a budget as SD with PER calculator.
- Patterns: Short DHW runs, less DHW recirculation, pipe insulation; DHW heat pumps; elevators and pumps; appliances and plug loads.
- Small group exercise: Design mechanical spaces and select systems for given building.

