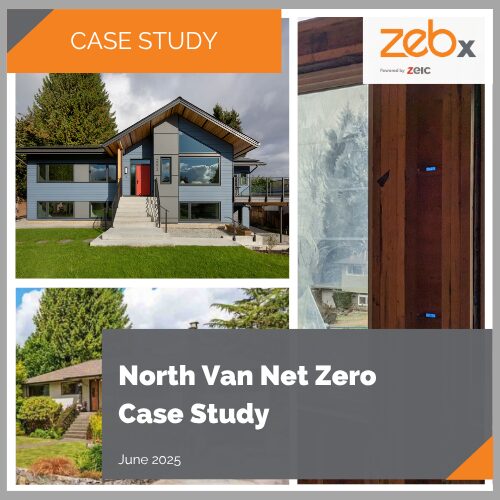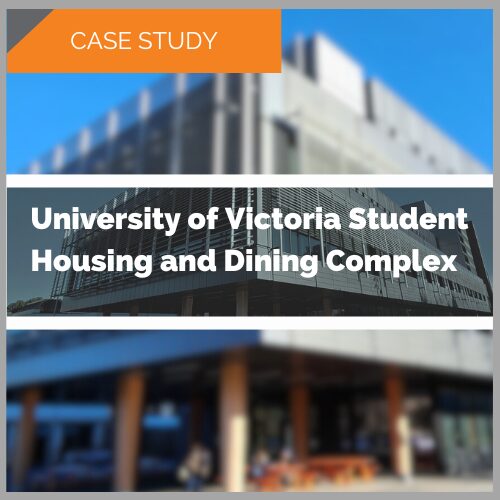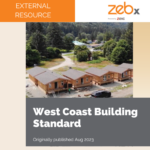
West Coast Building Standard
July 7, 2025
BC Step Code Newsletter
September 22, 2025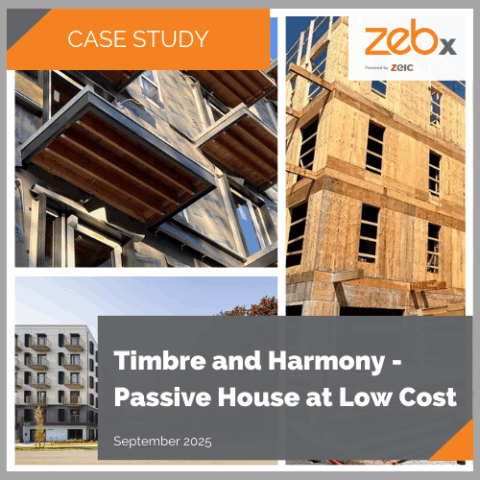

September 2025
Developed by Brightside Community Homes Foundation and designed by Ryder Architecture, Timbre and Harmony consists of two six-storey affordable housing buildings, offering a total of 157 studio and one-bedroom units. The development provides secure and affordable non-market rental housing for seniors, people with disabilities, and individuals facing challenges in accessing market-priced housing. The project is targeting Passive House certification, aiming for substantially reduced energy requirements, enhanced occupant thermal comfort, and a lower operational carbon footprint. Completed in 2024, the final construction cost for Timbre and Harmony indicated that it was comparable to that of a code-minimum building, demonstrating that enhanced energy efficiency and resilience can be achieved for a similar cost to Building Code.
How was this achieved? Simplicity was key—here are four strategies that enabled these cost savings and a high level of performance.
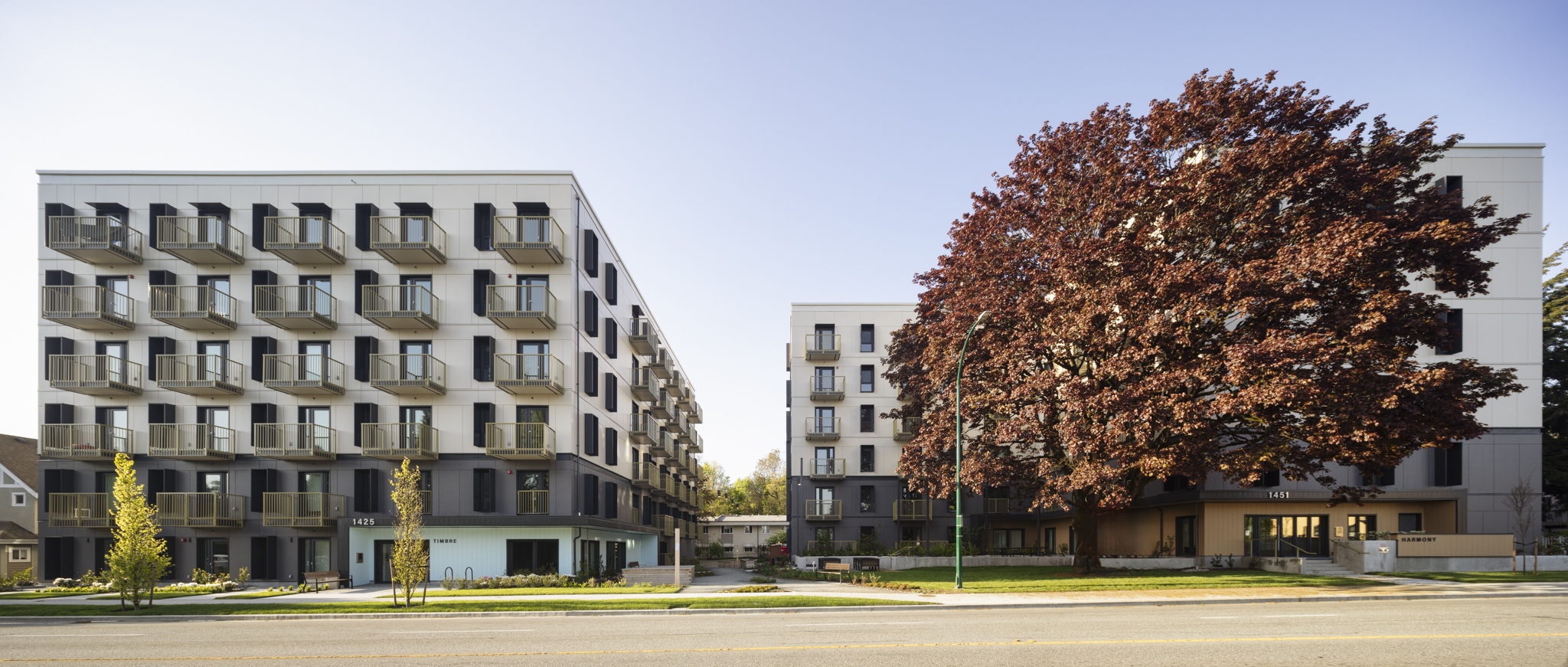
Completed project, view from East 12th Avenue. Photo credit: Adrien Williams
Project Team
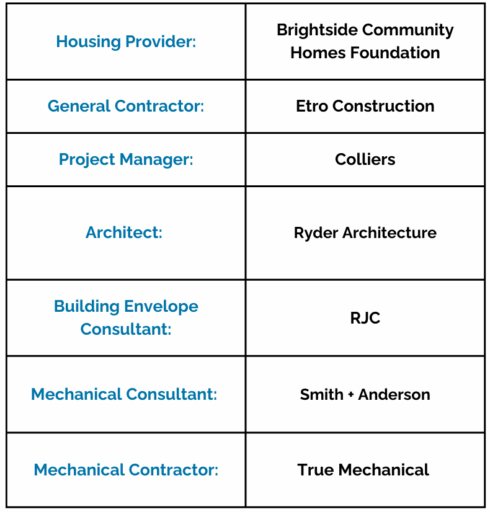
Project Statistics
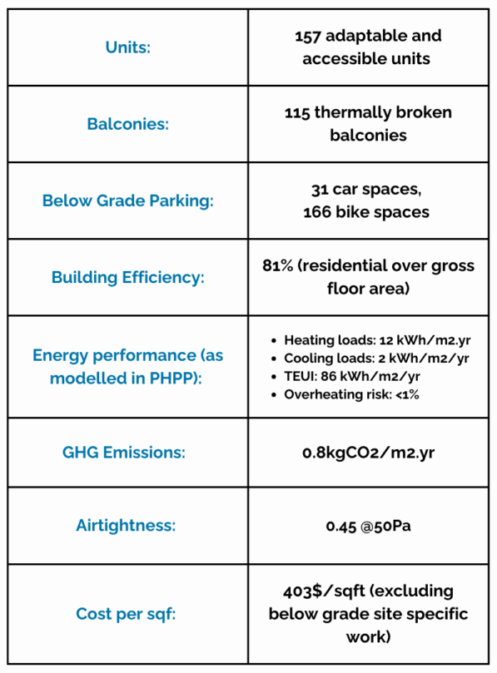
1. Massing, Orientation, Form Factor – Early Design Decisions Set the Tone
Logic
High efficiency goes hand in hand with low form factor and optimized orientation. Prioritizing massing efficiency reduces envelope surface area and corner counts, thereby limiting heat transfer through exterior assemblies and thermal bridges. Establishing appropriate massing and orientation early in the design process is often the most cost-effective—and most logical—way to leverage passive strategies to produce highly comfortable, climate resilient buildings.
Implementation in project
Located along East 12th Avenue in Vancouver, the site is bisected by a central Metro Vancouver North-South right-of-way, clearly defining two sub-sites with their respective setbacks and constraints. While zoning allowed for two T-shaped buildings, the design team demonstrated that adopting L-shaped buildings would achieve a more efficient massing. This shift reduced overall envelope surface area, minimized the number of corners, and lessened overshadowing. The L-shape configuration also improved solar exposure, achieving an average solar radiation of approximately 40 kW/m2 – a 2 and 5% increase compared to T- and Z-shaped massing, respectively. Ultimately, the massing strategy enabled 85% of the units to face east, west, or south, maximizing sunlight exposure for most units on a typical sunny day.
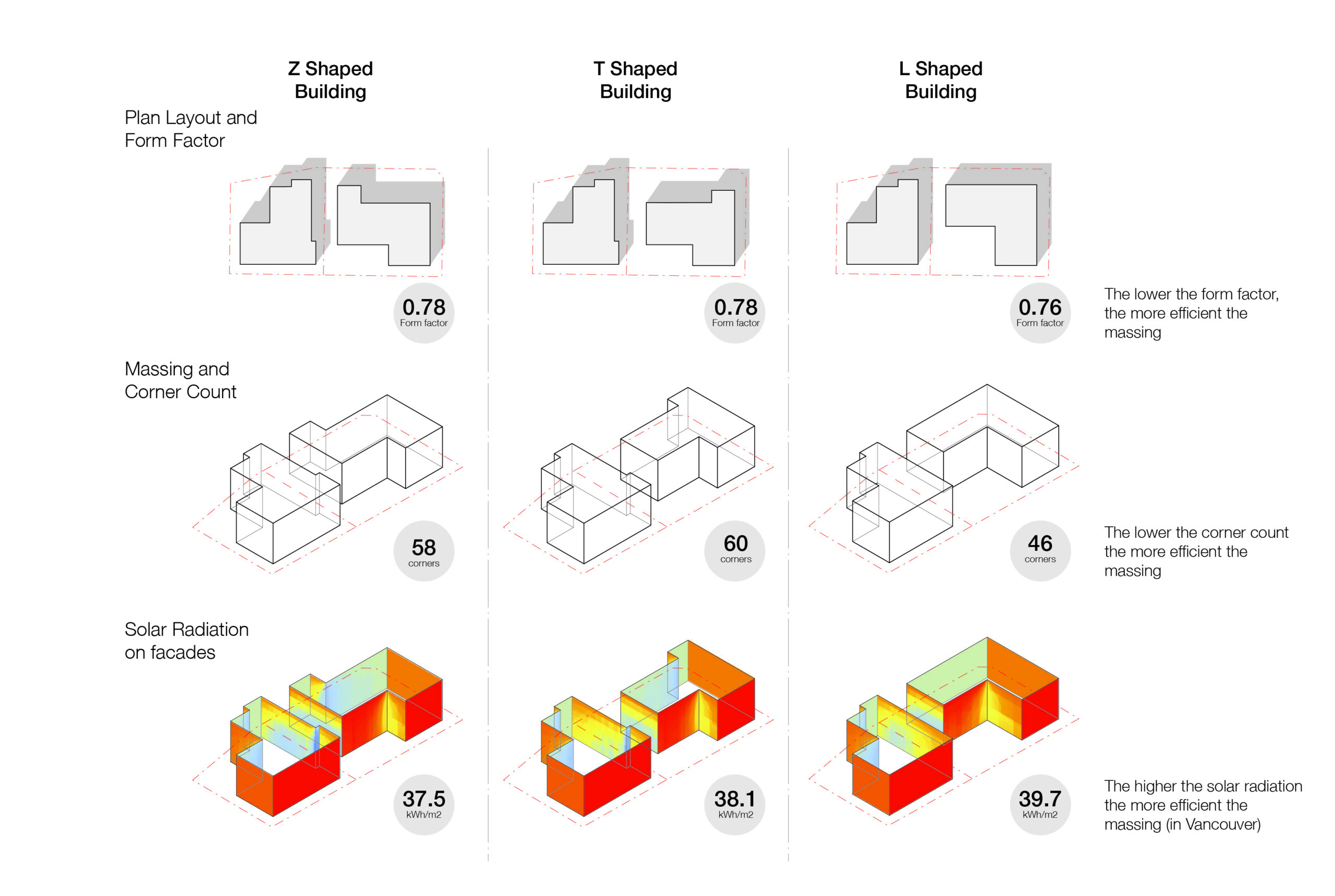
Massing study – Comparison of Z, T, and L shaped buildings. Image credit: Ryder Architecture
Additionally, the zoning regulations required upper portions of the buildings—above the fourth level—to be set back to reduce the perceived height and bulk. Given the buildings’ recessed massing and the introduction of a community garden along East 12th Avenue, there was a strong rationale for seeking a relaxation of this setback requirement to simplify the massing and increase the project’s density. An energy and shadow study conducted during the rezoning process enabled the design team to collaborate with the City of Vancouver to remove the setback requirements. This decision allowed for the addition of 23 residential units on the fifth and sixth floors and resulted in a 15% improvement in form factor efficiency with minimal impact on shading along the rear lane. Removing the setbacks enabled a simpler, more efficient building form, increased housing supply, and eliminated the need for carbon-intensive—and costly— transfer slabs.
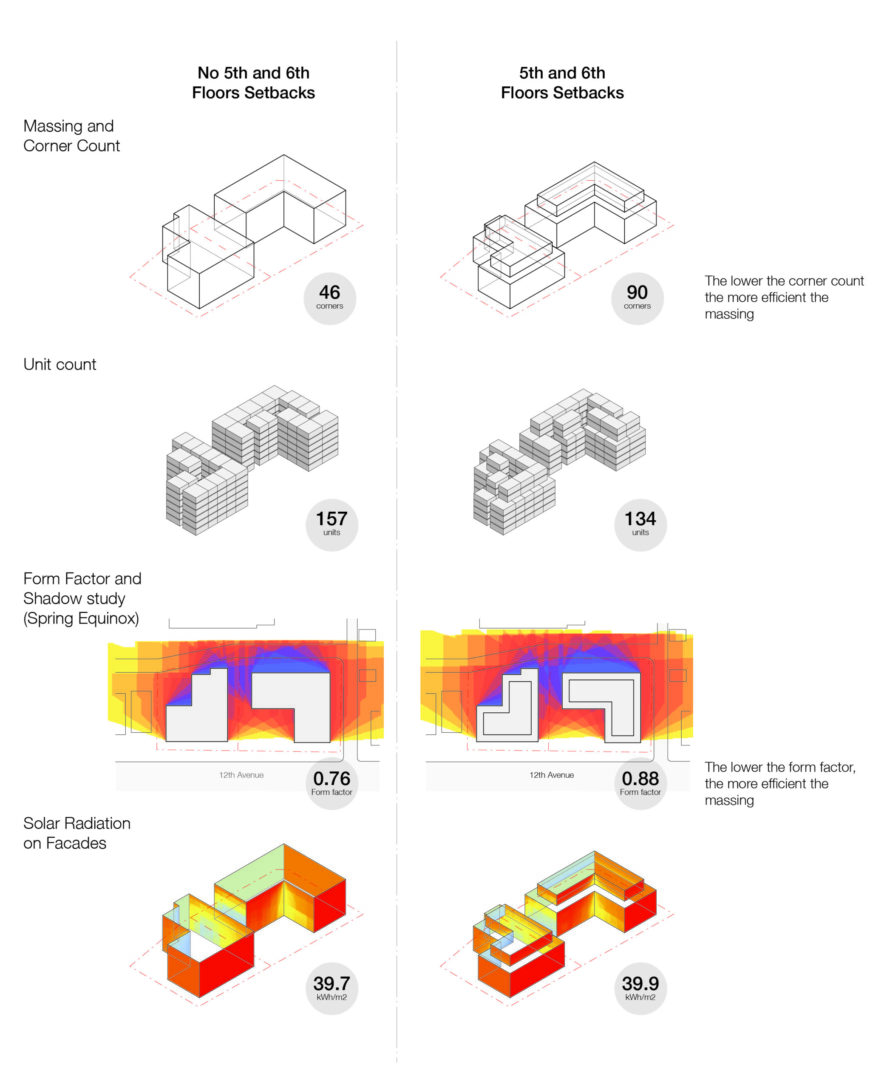
Setback study – Impact of fifth and sixth floor setback. Image credit: Ryder Architecture
The final massing of the project achieves an efficient envelope-to-floor ratio and maximizes solar exposure. It also creates a south-facing central outdoor amenity space for residents to enjoy, featuring urban agriculture, outdoor seating, and a connection to nature.
Cost implication
The simplicity of the buildings’ geometry played a crucial role in enhancing both the efficiency of the structural design and the overall ease of construction. By minimizing complex forms, irregular shapes, and intricate detailing, the design reduced the overall material bill and the need for time-intensive on-site adjustments. From a construction standpoint, the uncomplicated geometry allowed for a more predictable and streamlined building process, with fewer unforeseen complications and minimized coordination issues between trades.
- Simple geometry for construction efficiency = less on-site cost
- Less envelope material = less material cost
- No setbacks and no transfer slabs = less material cost
- Additional rental units = bonus revenue
2. Passive House with 115 Balconies - Careful Attention to Key Details Pays Off
Logic
Achieving Passive House performance with balconies in ASHRAE Climate Zone 4C (2016) requires maintaining a 20–40% window-to-wall ratio, continuous high-performance insulation, and minimal thermal bridging. This project incorporated careful detailing and reduced thermal bridges, enabling thinner insulation that optimized the cost and performance of the exterior wall assembly and ultimately contributed to low operational energy use and greater resiliency. Balconies were a priority in this project, both to enhance the buildings’ livability and to challenge conventional associations of Passive House and minimalist design.
Implementation in project
A continuous exterior 6-inch layer of insulation, paired with high-performance windows and doors, is core to the Passive House approach, helping maintain comfortable conditions year-round. Great attention was given to minimizing thermal bridges throughout the buildings, especially around openings and balconies. One cost-effective strategy involved aligning the window frames with the insulation layer of the assemblies to minimize thermal bridging at the openings. Special consideration was also given to the structural connection between the overhanging balconies and the insulated envelope, with each balcony supported by just two timber members penetrating the envelope. Surrounding insulation was added to further mitigate thermal bridging, eliminating the need for costly thermal break products. By embracing passive design strategies and an envelope-first approach, the project achieved optimized thermal performance, resulting in a more resilient structure while reducing the size and cost of the mechanical system and helping ensure the building delivers its intended outcomes.
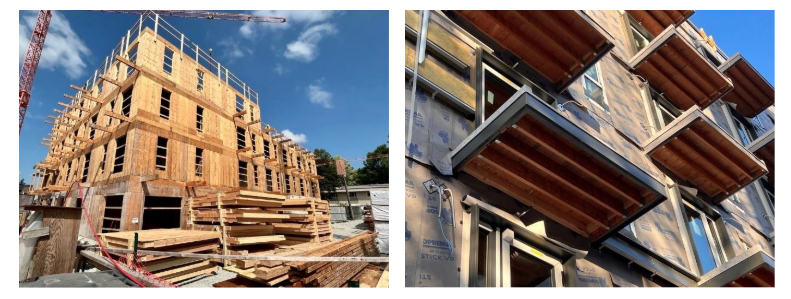
Balcony structure – Efficient detailing for limited thermal bridges. Photo credit: Ryder Architecture
While a 20% window-to-wall ratio may seem low, careful attention to window placement, sizing, and properties ensures ample daylight and views without compromising the envelope’s thermal efficiency. Light-coloured interior finishes have higher reflectivity, which further allows for greater daylight penetration. As illustrated in the image below, the units at Timbre and Harmony achieve a strong daylight performance, with living areas reaching a Daylight Autonomy of 87% (i.e. for 87% of the year, daylight alone is sufficient during daytime).
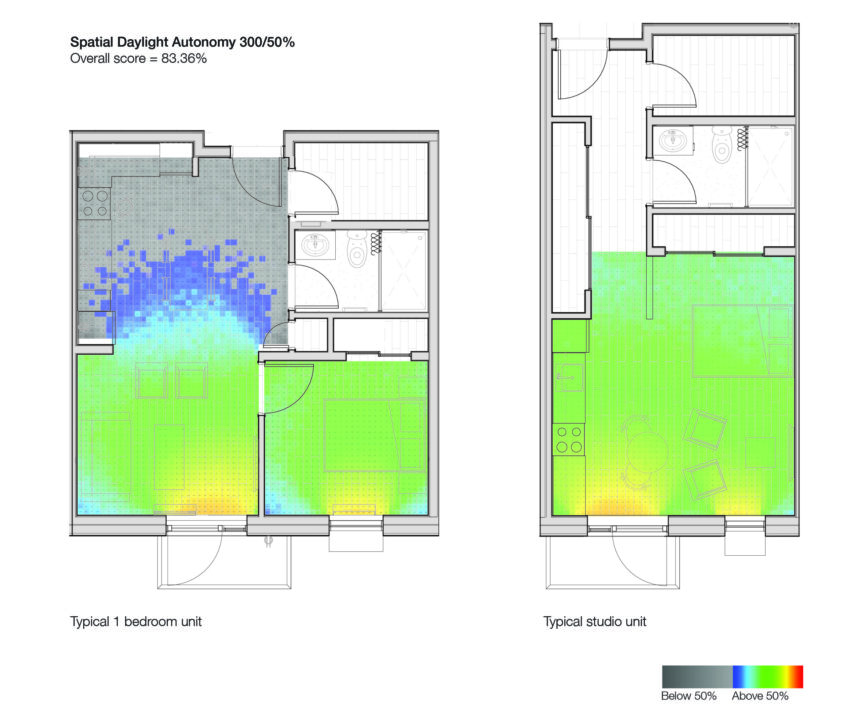
Daylight study – Daylight Autonomy (300/50%) in typical 1 bedroom and studio units. Image credit: Ryder Architecture
In parallel, to achieve a maximum overheating risk of just 1% (i.e., 1% of the total occupied hours in a year, experience temperatures above the comfort threshold of ~25°C), effective shading was critical in limiting solar heat gains during the summer months. Detailed studies were conducted to determine the optimal shading depth surrounding the windows – one that would reduce overheating risks during warm months while still allowing beneficial solar gains in the winter. The balconies were also strategically positioned to contribute to seasonal heat management, providing shade to the units below and enhancing overall thermal comfort. This approach should become standard practice, as with projected average temperature increases in BC, optimizing shading now is a cost-effective strategy that reduces risk and enhances long-term building performance.
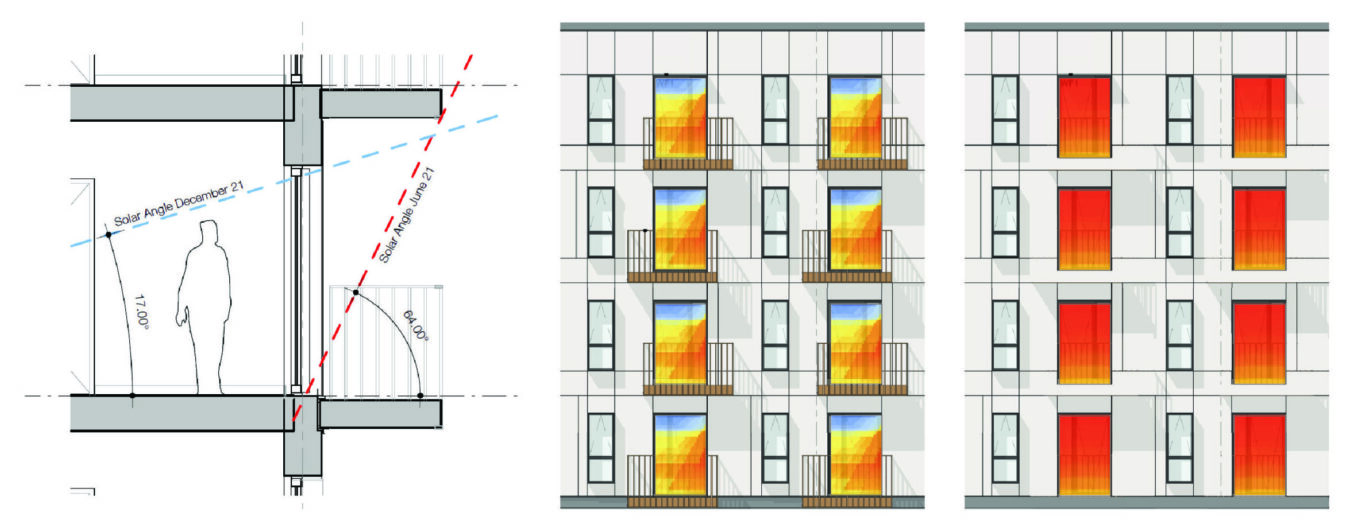
Cost implication
- 20% Window to Wall Ratio = less material cost
- No thermal breaks along the balconies = cost effective solution for balconies
- Optimized window location on assembly = high impact, no cost
- Passive strategies first = smaller mechanical system needed = less system cost
3. Active Strategies – Properly Sized and Zoned System
Logic
With more frequent extreme heat events, active strategies are becoming important complements to well-optimized passive strategies. To ensure proper selection and sizing of these mechanical systems (i.e., the buildings’ active heating, cooling, and ventilation strategies), this project recognized that, since buildings consist of spaces with varying orientations, sizes, and functions, dividing them into distinct zones and applying zone-specific HVAC strategies can result in more cost-effective mechanical solutions.
Implementation in project
The all-electric buildings are equipped with central and semi-central HRVs to provide 100% outdoor air to the residential suites and ensure consistent indoor air quality with minimal heat loss. Vertical distribution brings tempered air (17C) to each floor where it is distributed to groups of suites through a variable air valve. At each floor, every 3 to 5 suites are grouped into zones based on floor and exterior exposure (orientation). Each zone is equipped with a pair of variable volume dampers that regulate the airflow rate to each zone to achieve the requested airflow for that area only (without increasing the airflow to the rest of the building). This strategy leads to a more efficient system that uses less energy and provides maximized efficiency.
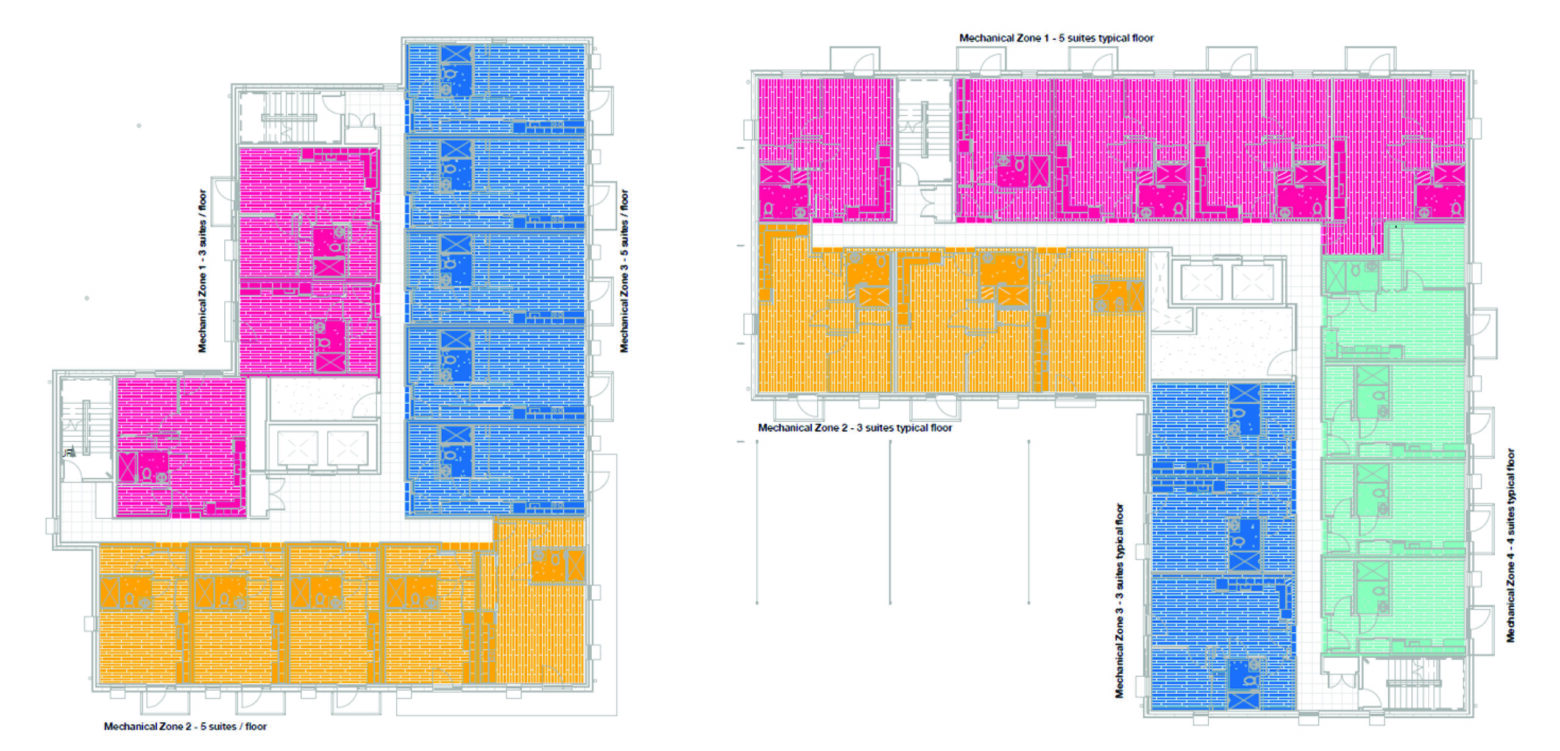
As is increasingly standard in high-performance projects, the ventilation system operates with two flow rates: Normal Mode and Cooling Mode (also known as boost mode). All zones operate at the Normal Mode ventilation rate to provide minimum ventilation. If the outdoor air temperature is above 18°C (adj.) and at least two suites controlled by a set of zone dampers are experiencing temperatures above 25 °C (adj.), zone dampers serving those suites will be adjusted to provide all suites connected to those zone dampers with the Cooling Mode airflow. In this Cooling Mode, the DX cooling system associated with the HRV energizes to provide supply air at lower temperatures. The zones default back to Normal Mode when fewer than two suites controlled by a pair of zone dampers are calling for cooling. The DX cooling system at the HRV is disabled when all zone dampers have returned to Normal Mode air flow rates.
Additionally, an innovative demand-flow through-wall system with regenerative exchangers is used in the corridors and staircases to provide ductless, continuous ventilation. These small, wall-mounted HRV units are installed in pairs and operate on a push-pull cycle. Instead of a centralized ducted system, these ductless units are installed individually in exterior walls of the staircases to cost-effectively provide heat recovery and fresh air to the corridor.
Cost implications
- Smaller equipment on the roof (mechanical and structural savings) = less cost
- Operational savings = less cost to tenants
- No ductwork for corridor ventilation = less material cost and less on-site installation cost
4. Team Buy-In – Engaging Everyone from Designers to Clients
Logic
Collaboration and transparency amongst the project team members and buy-in from the client are the most important elements of a successful project.
Implementation in project
The project began with a clear mandate: to rebuild a deteriorating 57-unit senior housing complex to its highest potential. For Brightside, Timbre and Harmony became an opportunity to push the boundaries of affordable housing while advancing synergies between environmental, social, and economic goals. From the outset, the client’s commitment to a holistic approach set the foundation for success.
Throughout design and delivery, the team embraced simplicity, challenged inefficient conventions, and explored new systems. Every decision was evaluated against sustainability metrics, occupant comfort, and usability, ensuring a balanced and iterative process. This rigorous approach delivered not only exceptional energy performance and thermal comfort but also prioritized occupant health and wellness.
Collaboration was central to the project’s impact. The team worked closely with both the client and local Authorities Having Jurisdiction (AHJ) to challenge zoning by-laws and parking requirements, enabling a simpler building form and reduced underground structure, which significantly improved environmental outcomes. In parallel, the design and construction teams developed a construction mitigation plan that preserved mature trees and minimized disturbances to neighbouring properties and East 12th Avenue, a major city artery.
Through the client's vision and the team’s collaborative efforts, Timbre and Harmony demonstrate what is possible when affordable housing is reimagined with creativity, discipline, and care.
Cost implications
- More efficient meetings – cost savings
- Fewer change orders and rework – less wasted labour/materials
- Optimized scheduling and procurement – lower labour and material costs
- Reduced risk of claims or disputes – avoided legal fees and delays
Conclusion
Timbre and Harmony illustrates how social impact, energy efficiency, and cost-effective solutions can be integrated in practice. This project inspired and challenged Brightside and its partners to push boundaries and redefine what affordable housing can achieve, demonstrating that thoughtful, sustainable design is both feasible and essential for all communities. For Brightside, it also became an opportunity to test new approaches to creating comfortable, resilient housing for vulnerable communities in the Lower Mainland. Reflecting its long-term approach, the housing provider remains committed to monitoring performance, ensuring the project delivers the outcomes envisioned by the design team
Designed to support residents with diverse needs, the project intentionally fosters community connections (social), enhances health and resilience through environmental strategies (environmental), and keeps housing affordable to build and operate (economic).
Written by Zina Berrada, Ryder Architecture, in collaboration with Natalie Douglas, ZEBx Program Manager, Zero Emissions Innovation Centre.



