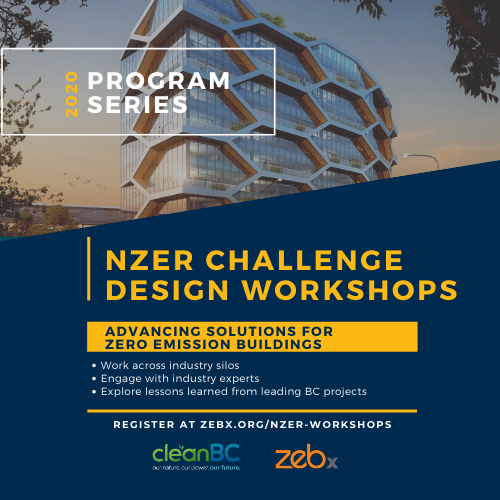
CleanBC NZER Challenge Workshops Series – March
March 21, 2020
COVID-19 Update: Building to Zero Emissions Safely and Remotely
April 3, 2020
Electrification at Scale: UVic Student Residence
Past Event: March 27 @ 11:30 am – 1:30 pm
Overview
With two buildings of eight and eleven storeys totalling over 31,000m2 including a commercial kitchen, the University of Victoria Student Housing and Dining project will serve as an important example and raise the bar for student housing at Canadian and international post-secondary institutions. With a deep commitment to climate action and greenhouse gas mitigation, the University of Victoria has directed that its new 782-bed student housing and dining project be designed and constructed to meet Energy Step Code level 4, Passive House, and LEED v4 certification. Realizing this level of performance requires focus, creativity and constant evaluation of performance measures. With the project slated to open in the fall 2022, the presentation will share various perspectives on meeting the University of Victoria’s performance aspirations, modeling results and trade-offs in systems and programs required.
Speakers
Kaz Bremner, Senior Architect – Perkins&Will
An architect with Perkins+Will’s Vancouver studio, Kaz Bremner has a portfolio of work across a variety of project types, including commercial office towers, mixed-use residential, post-secondary education, and recreational projects. As Project Manager for the University of Victoria Student Housing and Dining project, Kaz has been involved from programming through construction documents and is the primary point of contact for the owner. Prior to this project, Kaz oversaw the construction of Orchard Commons, a 41,620m2 mixed-use student housing facility at the University of British Columbia.
Ruffy Ruan, Project Manager – Integral Group
Ruffy Ruan has been working in the construction industry for 12 years with extensive experience specializing in implementing low energy and passive design techniques. Ruffy is the Project Manager and Mechanical Engineer for UVic Students and Dining Hall project, responsible for the technical design of passive and active systems to ensure the project is awarded both passive house and LEED certification. Ruffy has delivered numerous presentations and training sessions to clients, architecture firms and in-house engineers. Topics range from promoting passive design measures within buildings, sustainable design on schools and how to reduce energy demand within airport terminal buildings. She is devoted to promoting sustainable design measures to all types of buildings.





